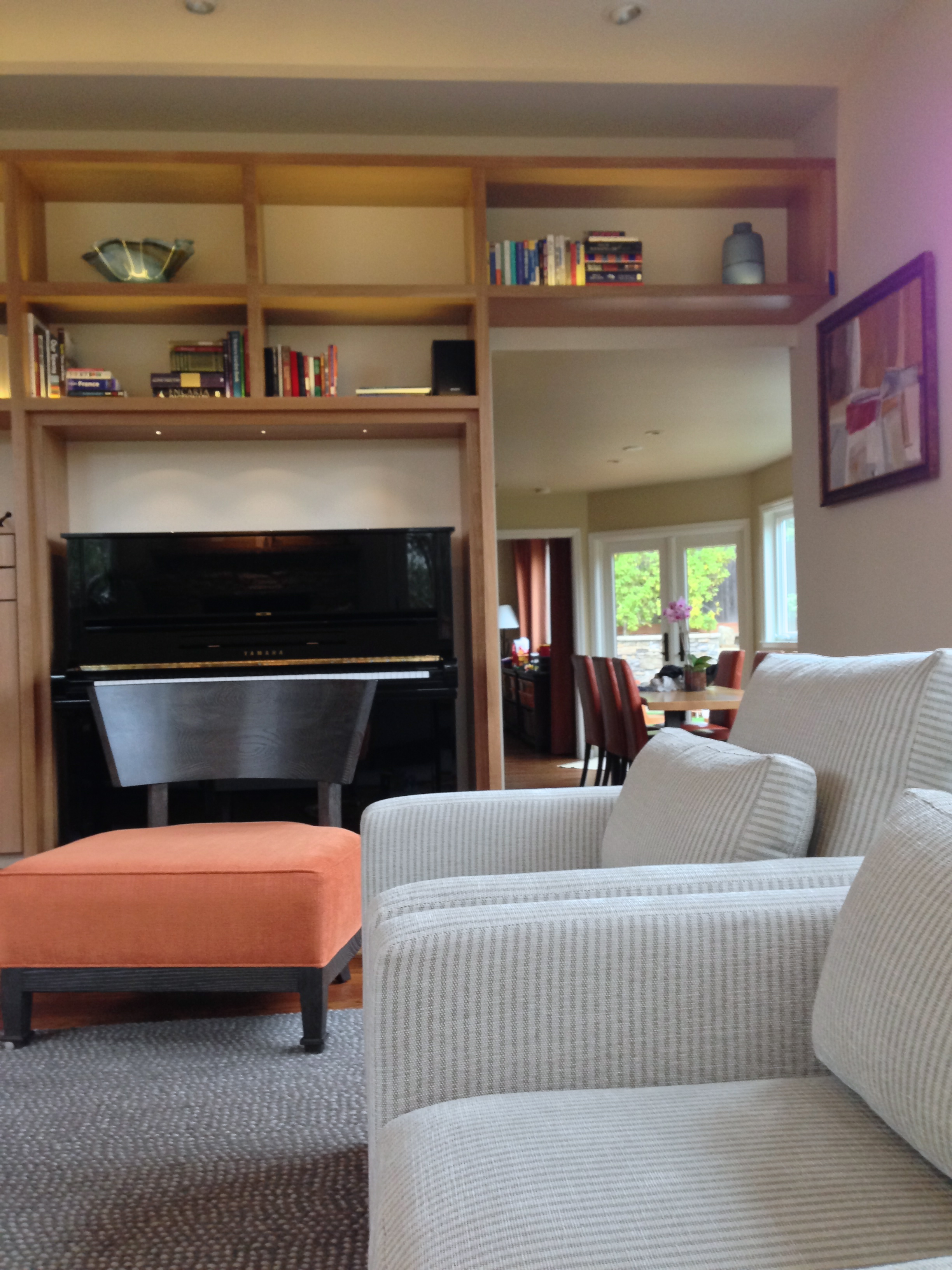My clients, P & L had done a wonderful job renovating their house in the hills down to the studs and back. But with a busy life and a good dose of project fatigue they decided it was time to bring in a fresh pair of eyes & resources (mine), to pull together the only room yet to be done; their living room. With two young boys now both out of diapers & through the worse of the "messy" stage, my clients felt that it was time to reconsider the way they used the room and to update their furniture. As well as choosing furniture and fabric's, I designed a white oak continuous casework piece to showcase items & books gathered from their travels and to architecturally anchor the room. The clean horizontal lines of the casework adds visual balance by weighting the wall opposite the fireplace and the large expansive windows. The casework also adds discrete lighting, gives toys a place to be tidied away too, additional seating for large gatherings, and a niche for the up-right piano.
The color palate derived from the warm earthy tones that the clients were already utilizing within the house. My aim by keeping the palate fairly limited, was to ensure the room felt light, warm and fresh and to let the views of the green hills & blue sky outside be a counter to the warm colors inside.







